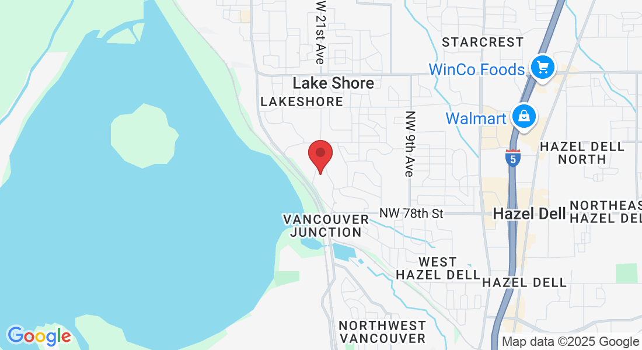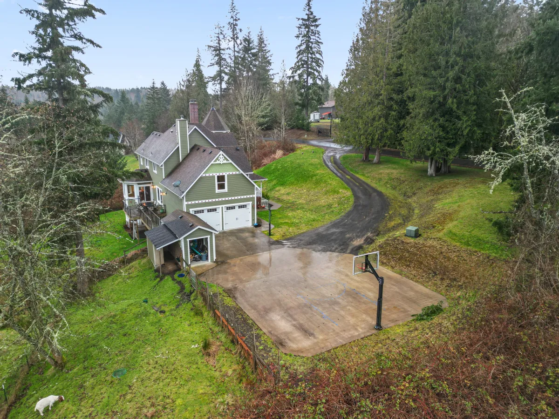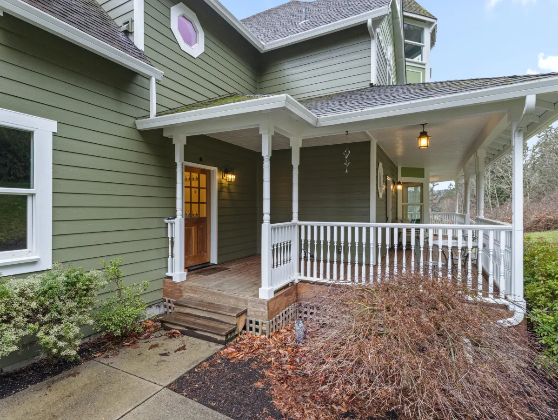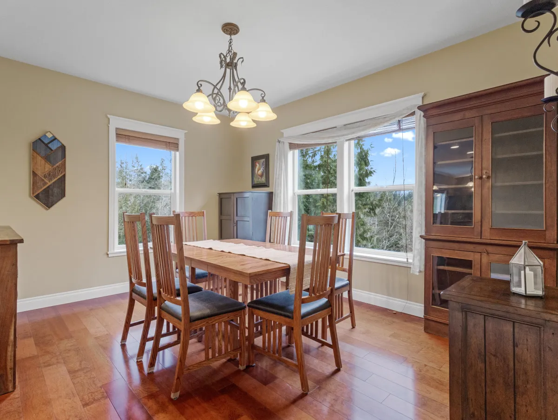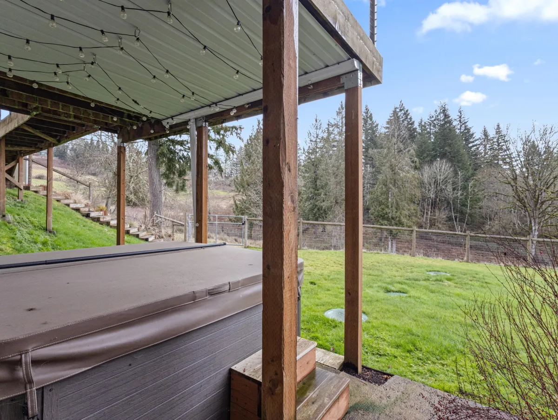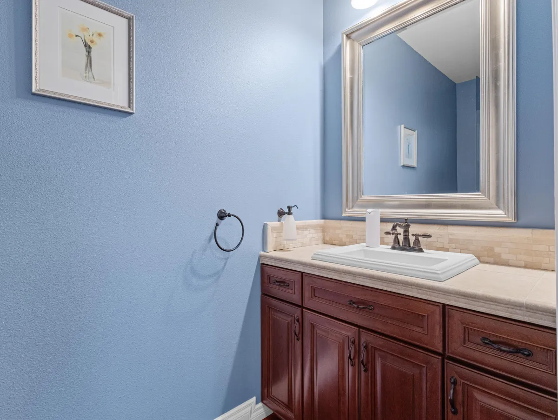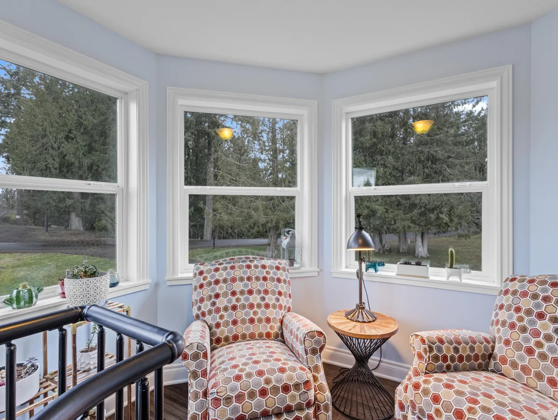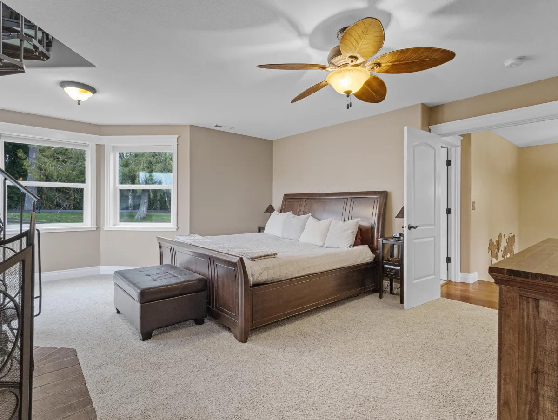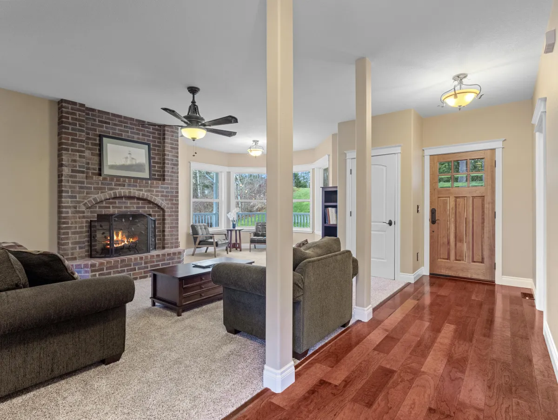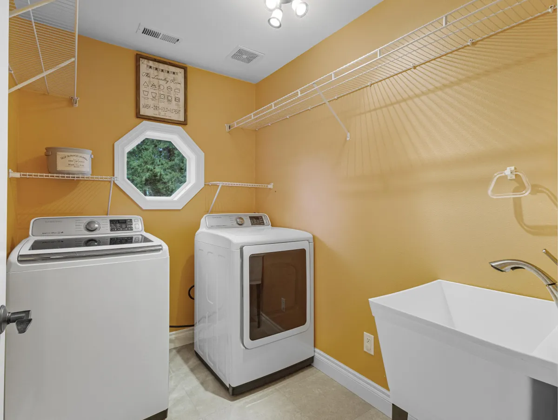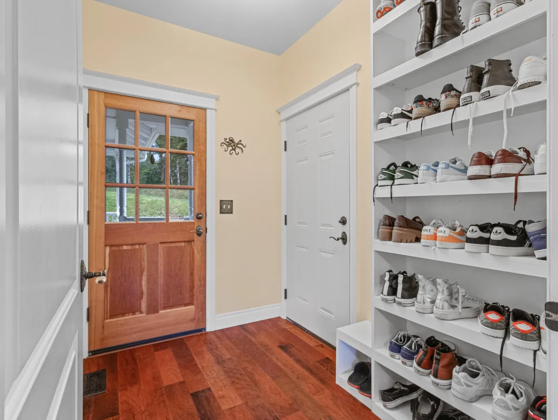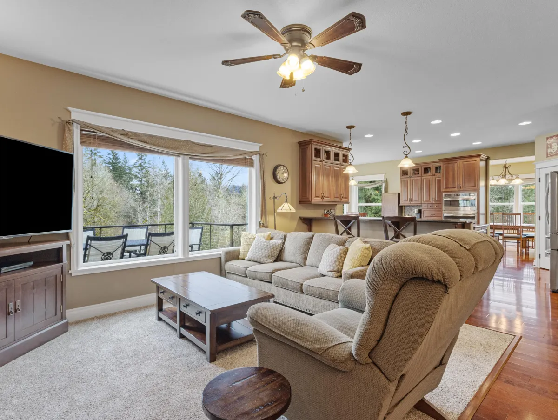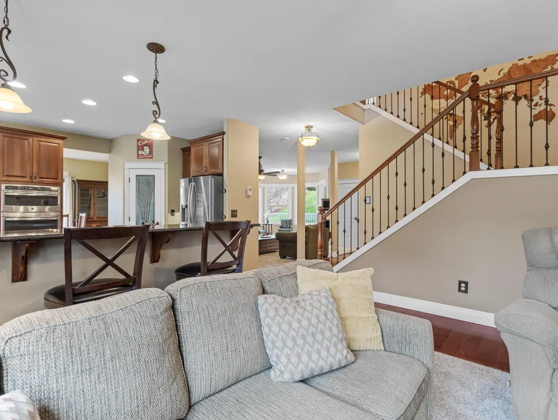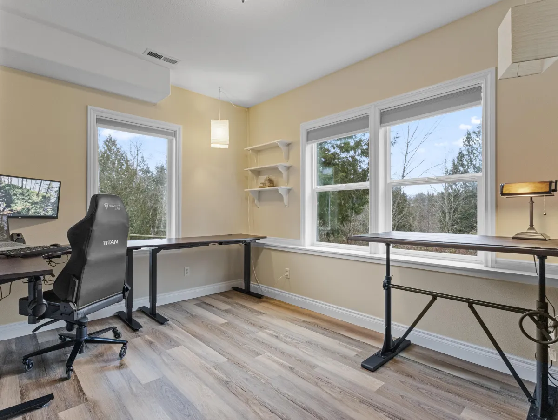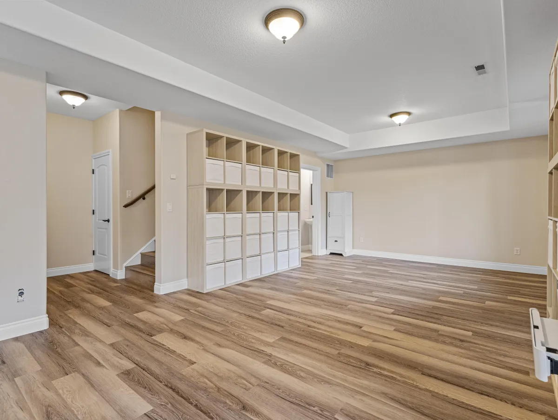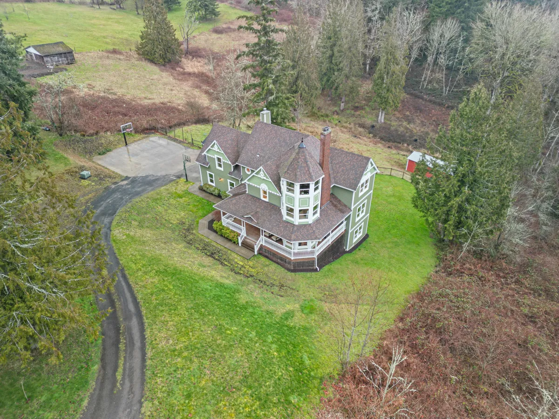286 Witherbee Rd Kelso, WA 98626
286 Witherbee Rd Kelso, WA 98626
286 Witherbee Rd Kelso, WA
MLS#: 459982100
4 bds | 3/1 ba | 4,044 sqft
The home you've been dreaming of is here! This stunning 2008-built Victorian-style home is an architectural masterpiece that won't last long. Stay warm indoors with one of the three wood-burning fireplaces, or take the adventure outside with an idyllic covered wrap-around porch and back deck.
Become the star host for your friends and family with dual family rooms, a dedicated dining room, and a kitchen with an island and eating bar on the main floor. Four bedrooms are located on the upper level, including the primary bedroom with an attached en-suite and a loft offering panoramic views of the property.
On the lower level, enjoy the spacious bonus room with exterior entry directly to the covered hot tub, as well as a dedicated office space. Don't miss out—tour today!
Price: $ 809,900
Realtor: Daisy Martinez
Key Features of this Home in Kelso, WA
Elegant Victorian-Style Home (Built in 2008)
A timeless architectural masterpiece with intricate details and modern upgrades, blending classic charm with contemporary comforts..
Expansive 1.3+ Acre Lot with Fully Fenced Yard
Enjoy privacy, security, and ample space for outdoor activities, all within a serene, wooded setting.
Premium Cherry Engineered Hardwood Throughout
Beautifully crafted flooring, handrails, and cabinetry on the main level, adding warmth and sophistication to the home.
Chef’s Kitchen with High-End Finishes
Equipped with stainless steel appliances, a large island, eating bar, and gorgeous granite countertops, making it perfect for entertaining.
Questions About This Property
I agree to receive marketing communications via voice call, AI voice call, text message or similar automated means from Mansy Real Estate Group. Consent is not a condition of purchase. Msg/data rates may apply. Msg frequency varies. Reply STOP to unsubscribe.
Photos:
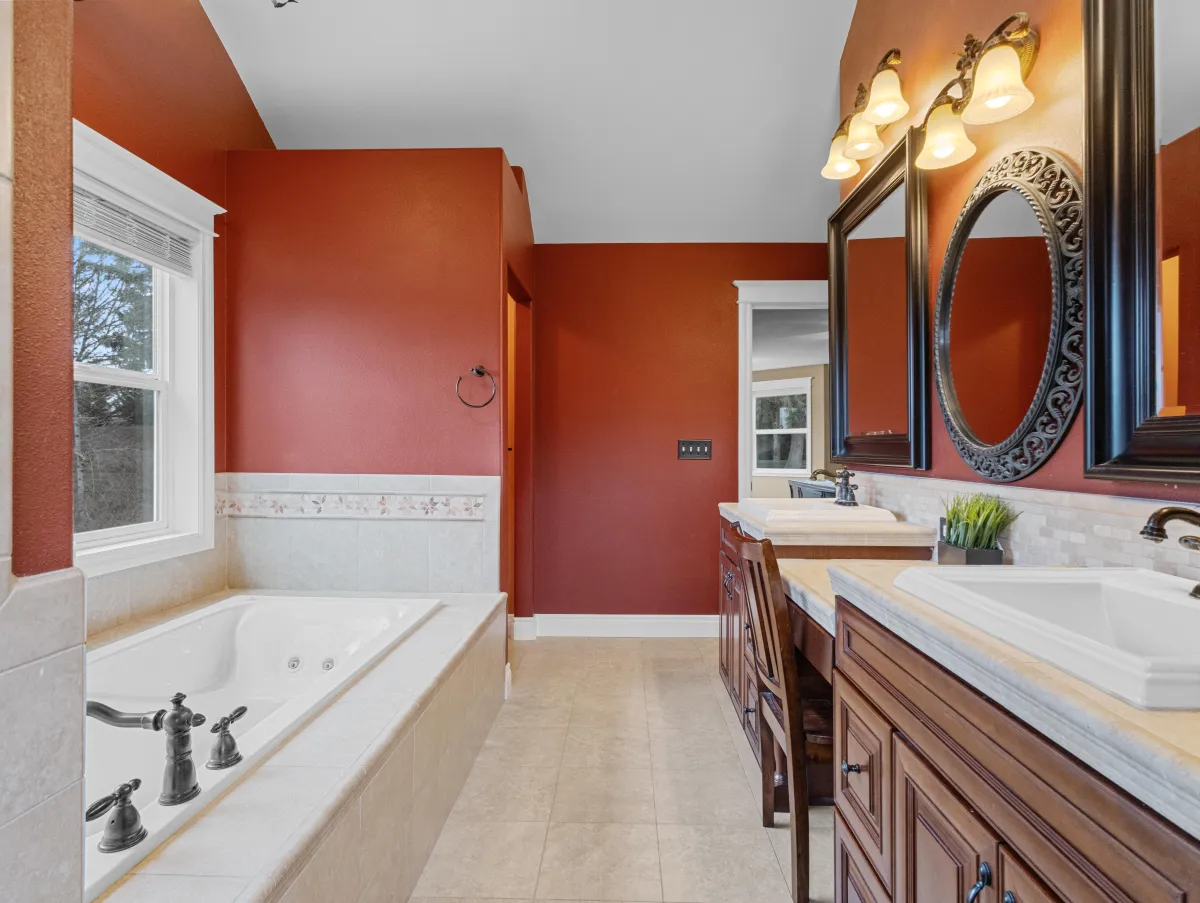
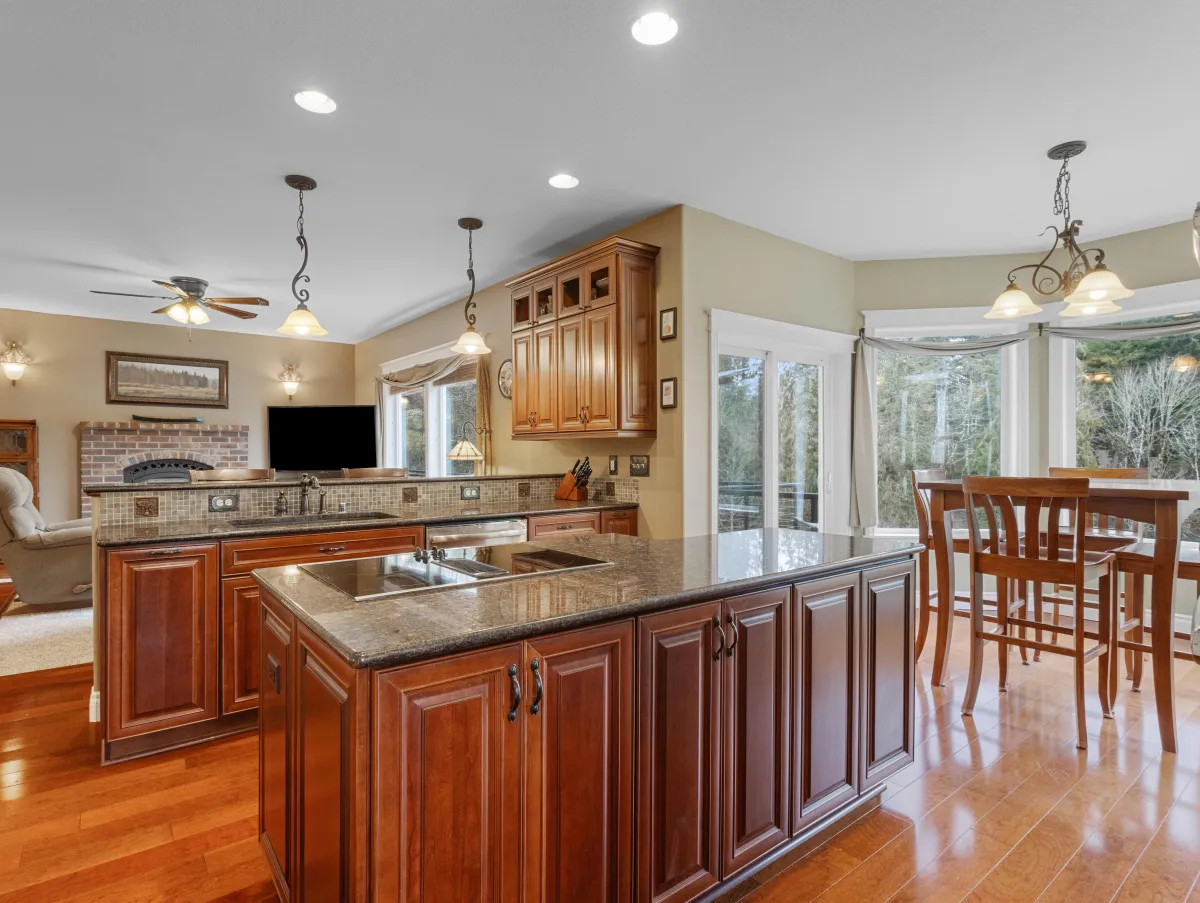
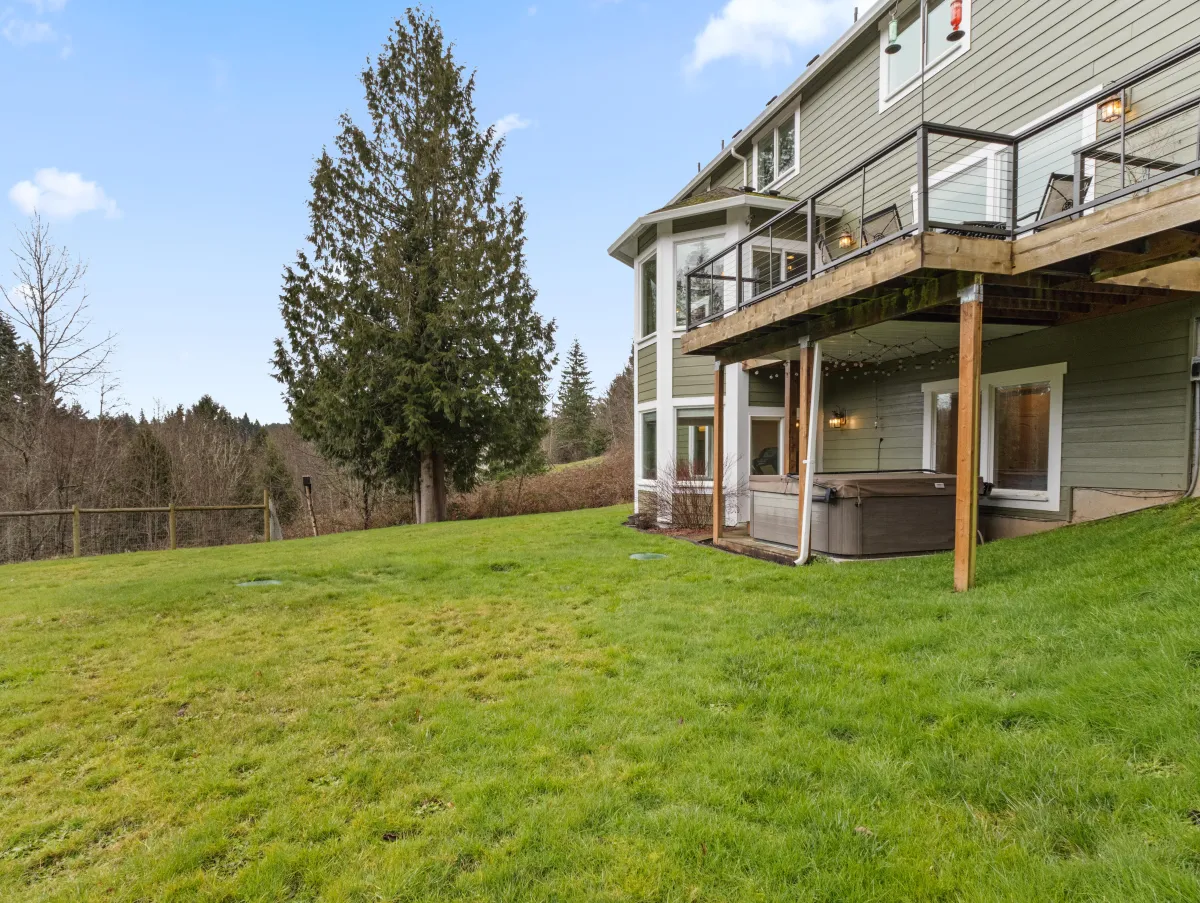
Why we love it

Spacious & Inviting Main Floor Layout
Features dual family rooms, each with a wood-burning fireplace, a dedicated formal dining room, and an open-concept kitchen with breakfast nook.

Fully Finished Daylight Basement
Recently remodeled to include a spacious bonus room and a dedicated office, providing additional living or workspace with direct exterior access.

Dedicated Upper-Level Laundry Room
Conveniently located near the bedrooms, ensuring ease of access for daily chores.
General Information
Bedrooms & bathrooms
- Bedrooms: 4
- Primary Bedroom: Upper Level
- Bedroom 2: Upper Level
- Bedroom 3: Upper Level
- Bedroom 4: Upper Level
- Bathrooms: 4
- Full bathrooms: 3
- Half bathrooms: 1
Other Rooms
- Living Room: Main
- Kitchen: Main
- Dining Room: Main (Engineered Hardwood)
- Family Room: Main (Bay Window, Ceiling Fan, Fireplace,
- Bonus Room: Lower Level (Bay Window, Laminate Flooring)
- Office: Lower Level (Laminate Flooring)
Exterior
Exterior Features:
Covered Deck, Wrap-Around Porch, Fenced Yard, Free-Standing Hot Tub, Basketball Court, Tool Shed, RV Parking
Roof: Composition
Parking
- Garage: 2-Car Attached
- Driveway: Off-Street Parking
School Information
Elementary School: Rose Valley
Middle School: Coweeman
High School: Kelso
Community
Community Name:
Heating & Cooling
- Heating Type: Forced Air, Heat Pump
- Cooling: Heat Pump
Utilities
- Sewer: Septic Tank
- Water: Community Well
Structural Information
Property Type: Detached Single-Family
Architectural Style: Victorian
Square Feet: 4,044
Year Built: 2008(Resale)
Basement: Finished, Exterior Entry
Lot Features
Lot Size: 1.37 Acres
Lot Description: Gentle Sloping, Terraced, Trees
View: Trees/Woods
More Photos:
More Photos:
SCHEDULE A SHOWING
I agree to receive marketing communications via voice call, AI voice call, text message or similar automated means from Mansy Real Estate Group. Consent is not a condition of purchase. Msg/data rates may apply. Msg frequency varies. Reply STOP to unsubscribe.

