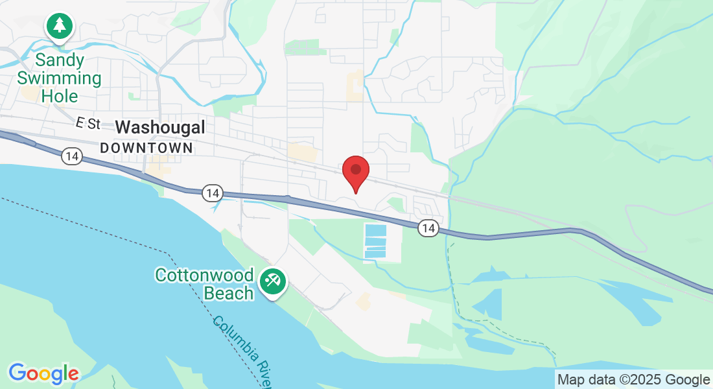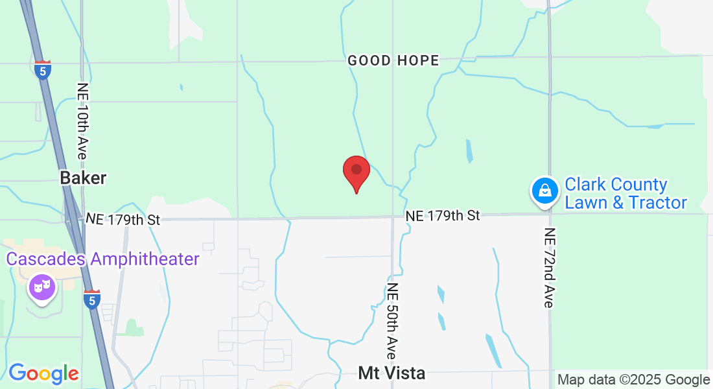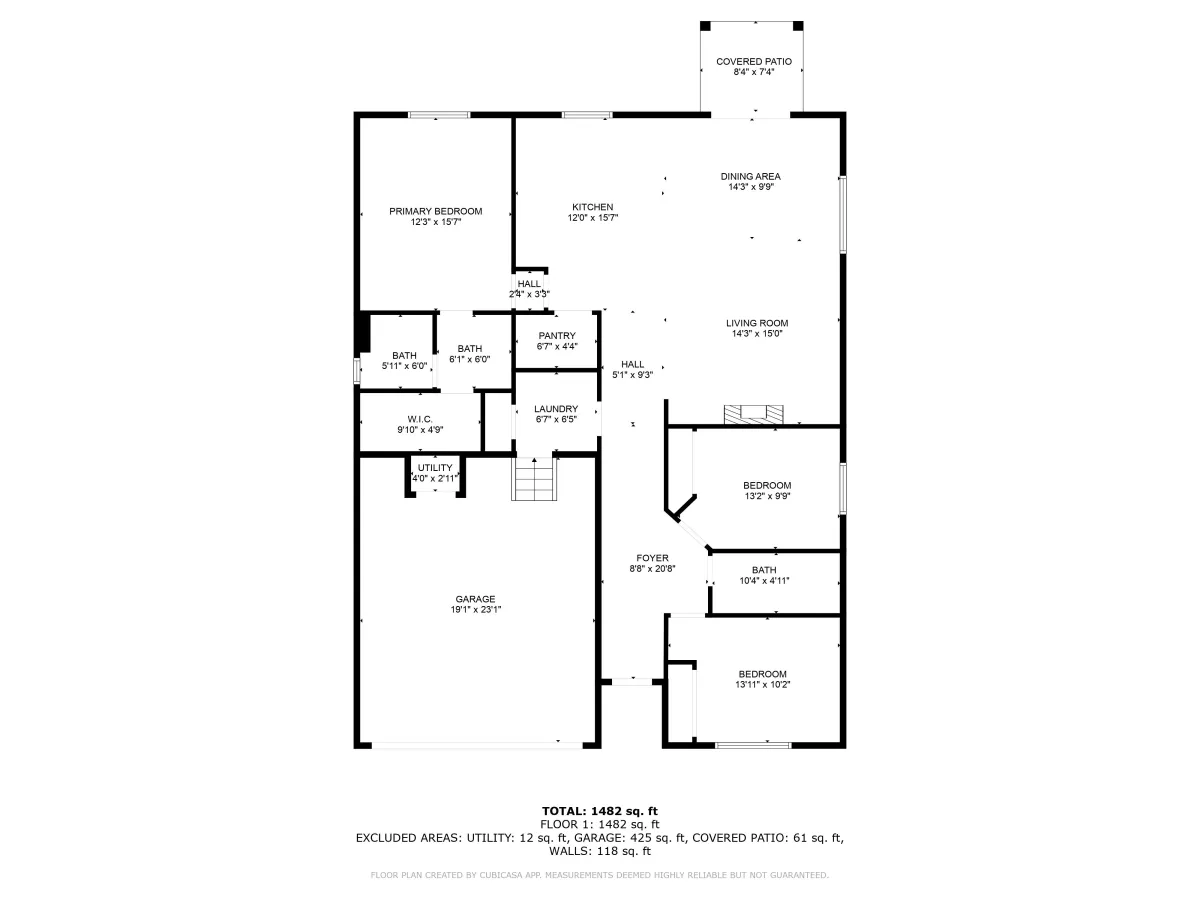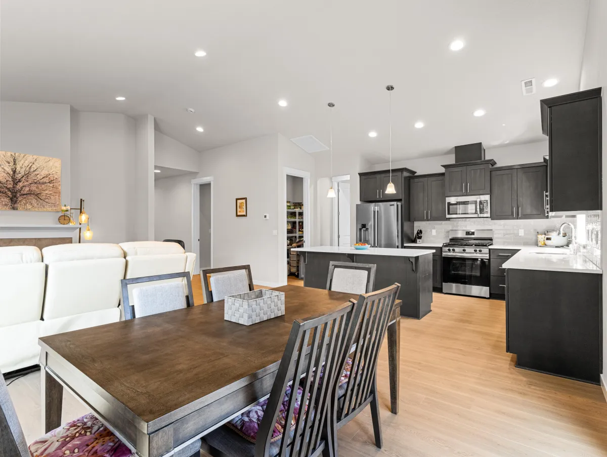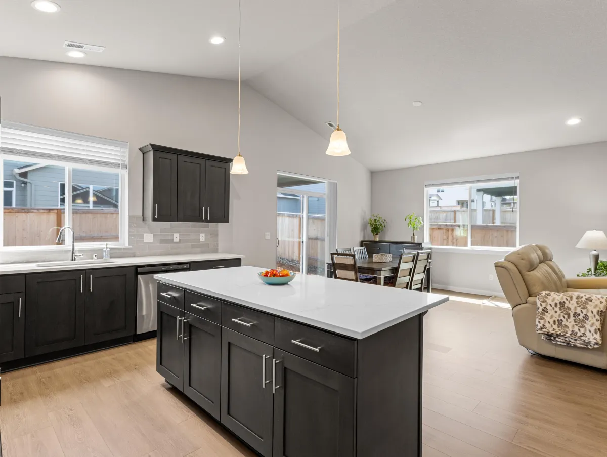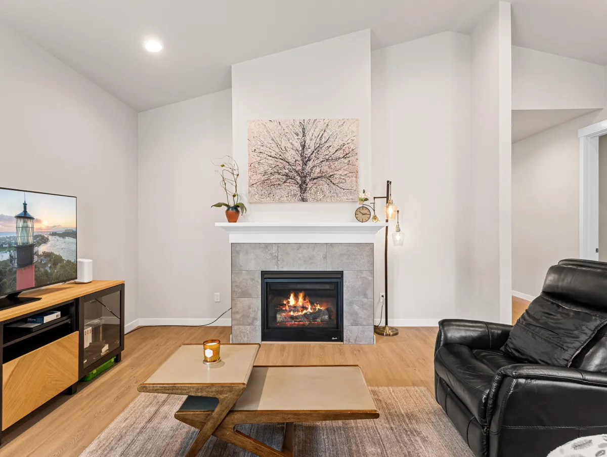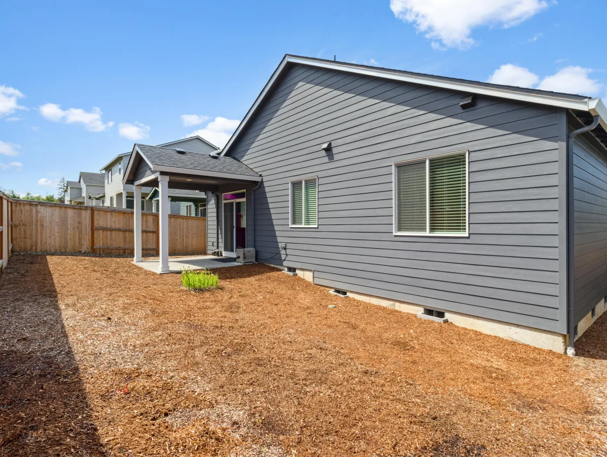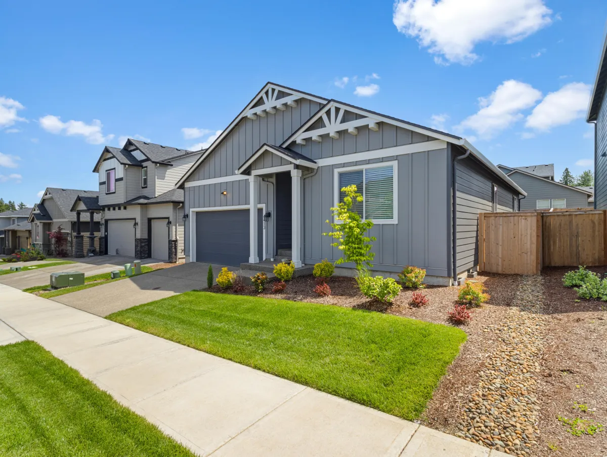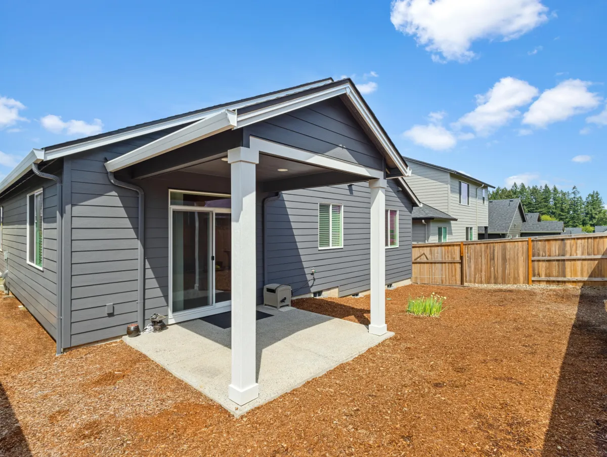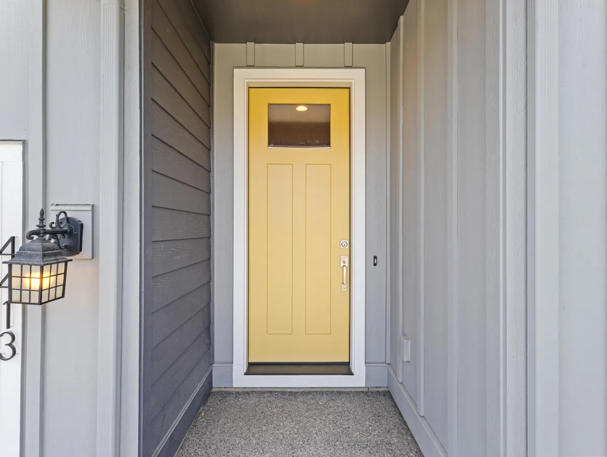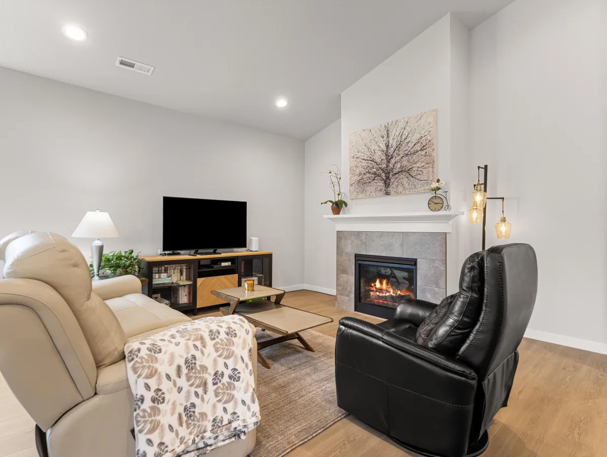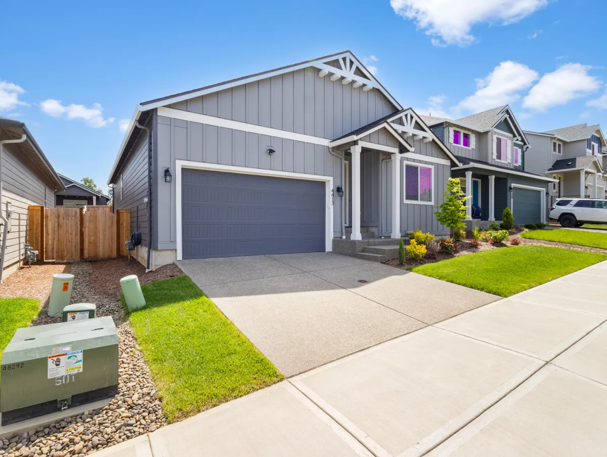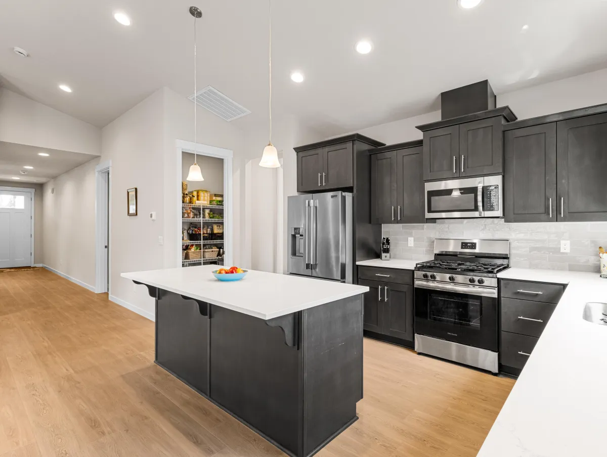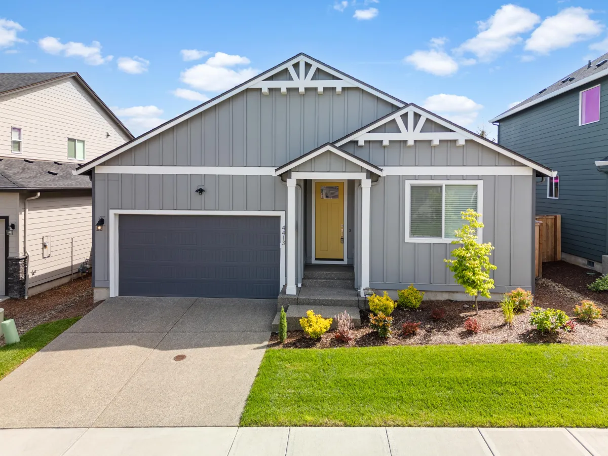4413 NE 182ND ST Vancouver, WA 98686
4413 NE 182ND ST Vancouver, WA 98686
4413 NE 182ND ST Vancouver, WA
NWMLS#:2380633 | RMLS# 124936020
3 bds | 2 ba | 1594 sq ft
This Stunning & Highly Desired New-Built Home Won’t Last Long!
With an ample and spacious layout, this single-story home in a picturesque neighborhood is perfect for those looking for luxury at an incredible price!
Enjoy stepping foot into an open living room with vaulted ceilings and a fireplace, connected to your high-end kitchen with stainless steel appliances, granite and quartz countertops, and an island! Entertain at the formal dining area, or enjoy the covered patio year-round in your fenced backyard!
The sizable first-floor master bedroom and en-suite include a large walk-in shower, closet, and dual sink vanity. Recent upgrades and furnishings, such as appliances and connections, blinds, and landscaping, were completed within the past year!
Contact to tour today!
Price: $ 575,000
Realtor: Heather Mansy
Key Features of this Home in Vancouver, WA
Stunning newly built property
in the Ramble Creek subdivision By Holt Homes
Minutes away from Washington State University Vancouver,
local shopping, and hiking trails
Spacious open concept
Living area with ample space and high ceilings
Questions About This Property
I agree to receive marketing communications via voice call, AI voice call, text message or similar automated means from Mansy Real Estate Group. Consent is not a condition of purchase. Msg/data rates may apply. Msg frequency varies. Reply STOP to unsubscribe.
Photos:
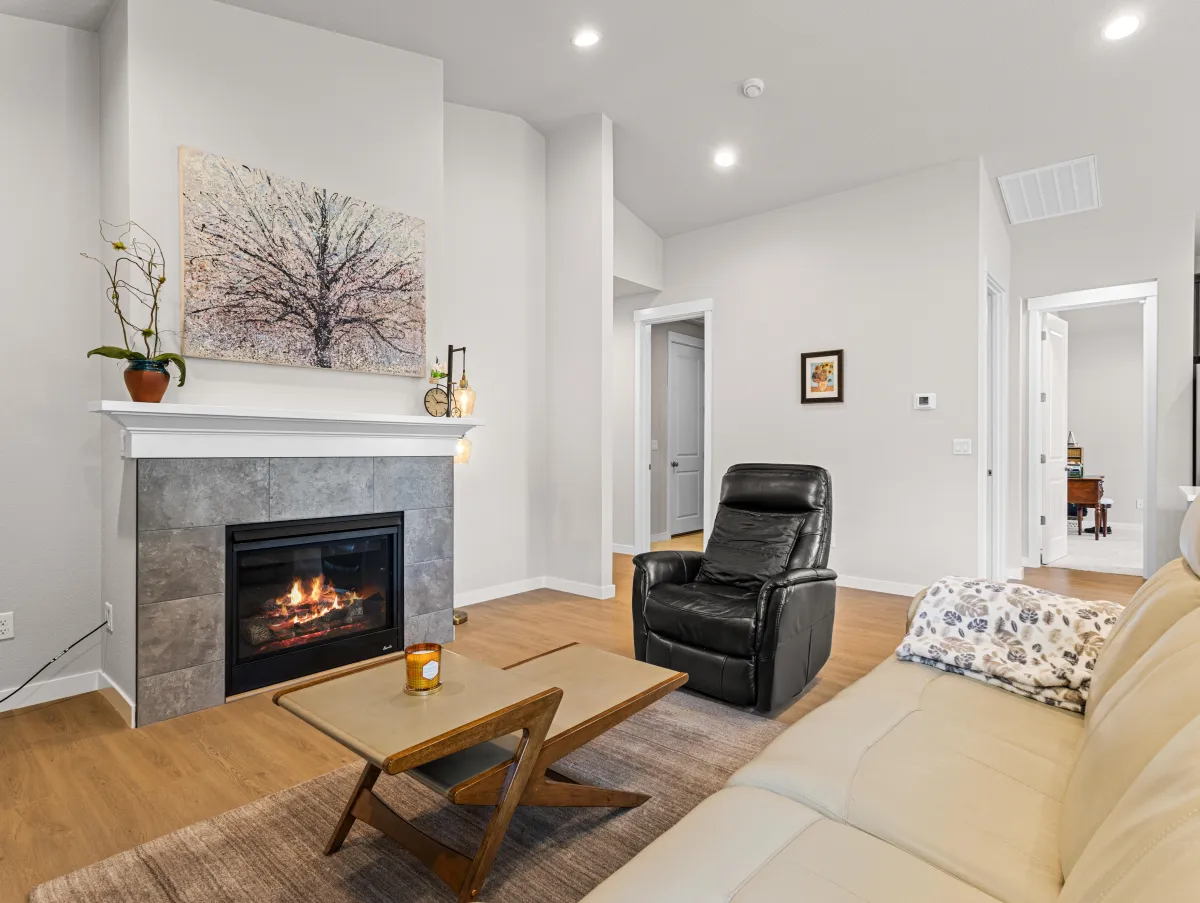
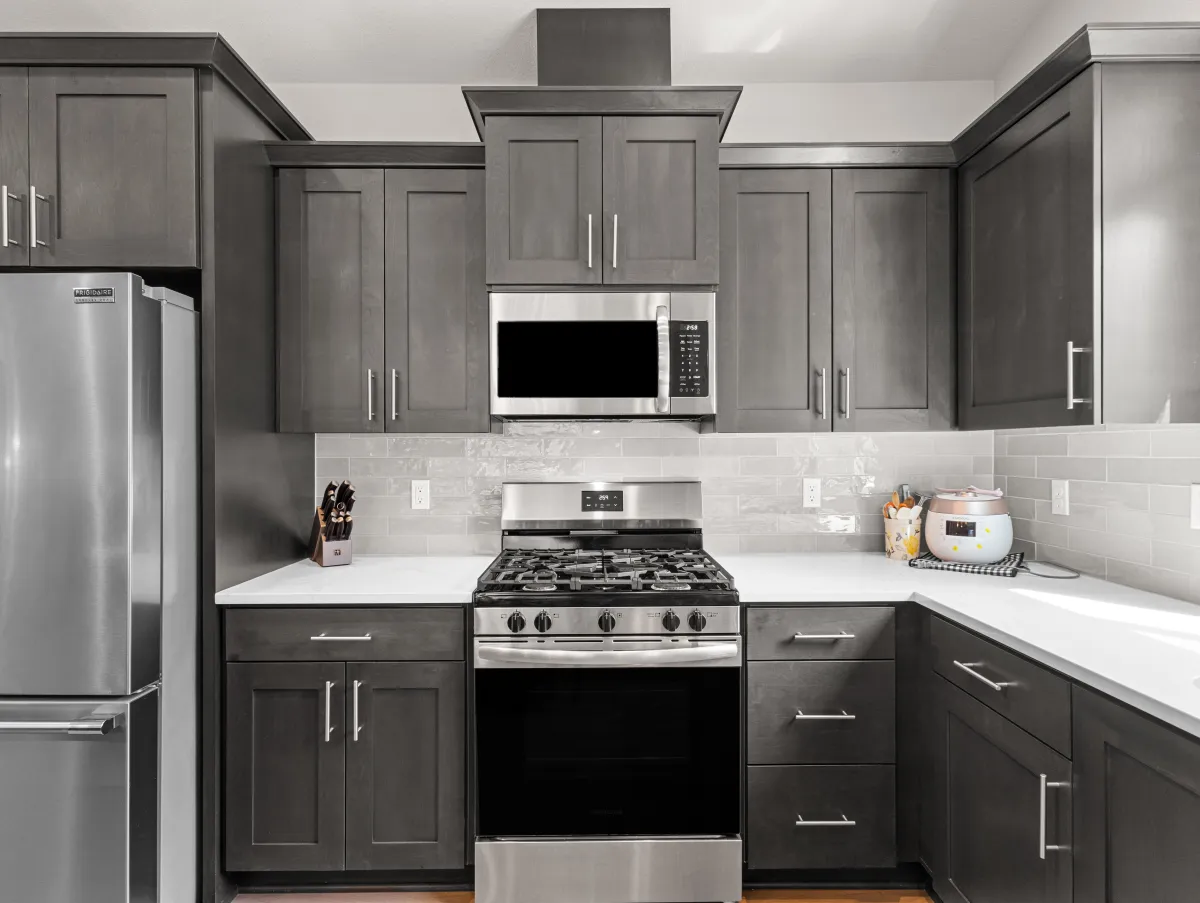
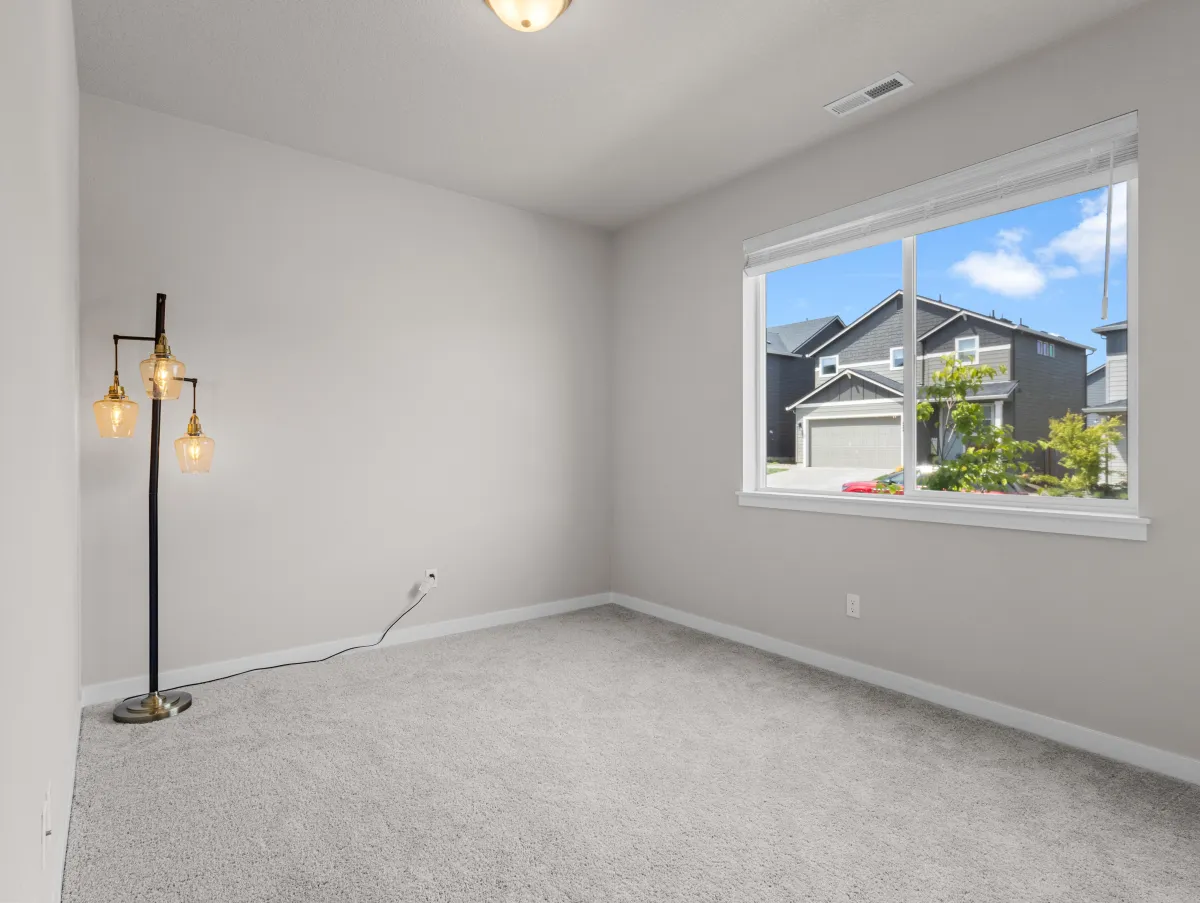
Why we love it

Luxury vinyl plank flooring
throughout the main living area of the home with wall-to-wall carpet in the bedrooms

Primary bedroom
includes an attached ensuite with a 60" walk-in shower, walk-in closet, and dual sink vanity

Fully fenced back yard
with enhanced landscaping including hydrangeas and an Italian cypress
General Information
Bedrooms & bathrooms
- Bedrooms: 3
- Bedroom 1: Main
- Bedroom 2: Main
- Bedroom 3: Main
- Bathrooms: 2
- Full bathrooms: 2
Other Rooms
- Living Room: Main
- Kitchen: Main
- Dining Room: Main
- Laundry Room: Main
Exterior
Exterior Features: Covered Patio, Landscaping, Fenced Yard, Recently Planted Trees (Hydrangeas, Italian Cypress)
Exterior Material: Fiber Cement, Lap Siding
Roof: Composition
Parking
- Garage: 2-Car Attached
- Driveway: Concrete Driveway
School Information
Elementary School: Daybreak
Middle School: Daybreak
High School: Prairie
Heating & Cooling
- Heating Type:ENERGY STAR Qualified Equipment, Forced Air - 95+%, Heat Pump
- Cooling: Central Air, Heat Pump
Utilities
- Sewer: Public Sewer
- Water: Public Water
Structural Information
Property Type:
Architectural Style: 1-Story Contemporary
Square Feet: 1,594 sq ft
Year Built: 2024 (Newly Built Resale)
Basement: Crawl Space
HOA
HOA Dues: : $28 Monthly
Includes: Commons Maintenance, Management
Management: Rolling Rock Community Management
More Photos:
More Photos:
SCHEDULE A SHOWING
I agree to receive marketing communications via voice call, AI voice call, text message or similar automated means from Mansy Real Estate Group. Consent is not a condition of purchase. Msg/data rates may apply. Msg frequency varies. Reply STOP to unsubscribe.
