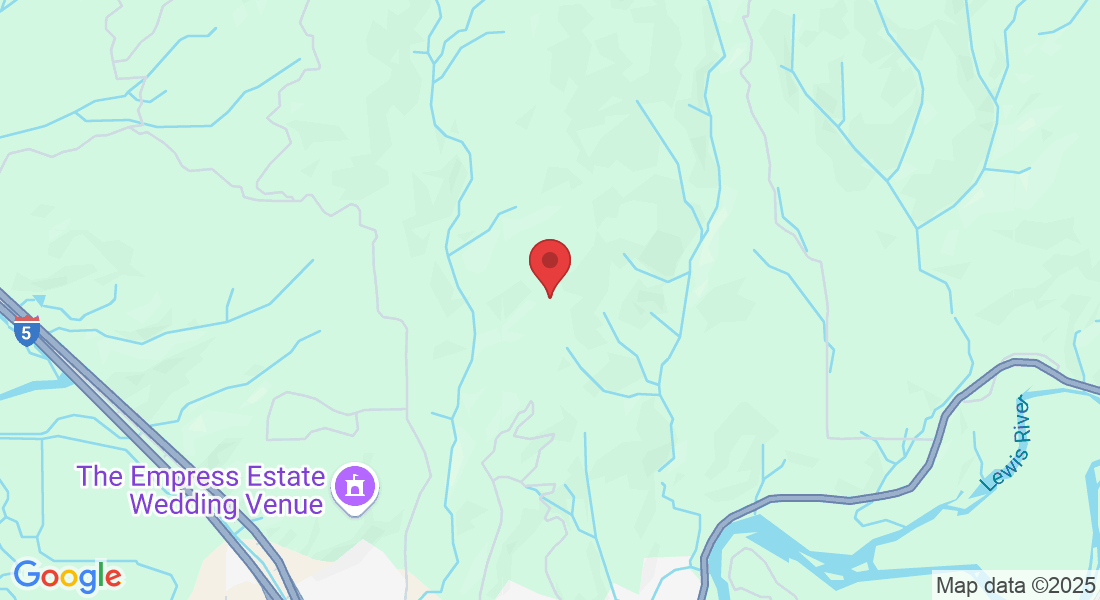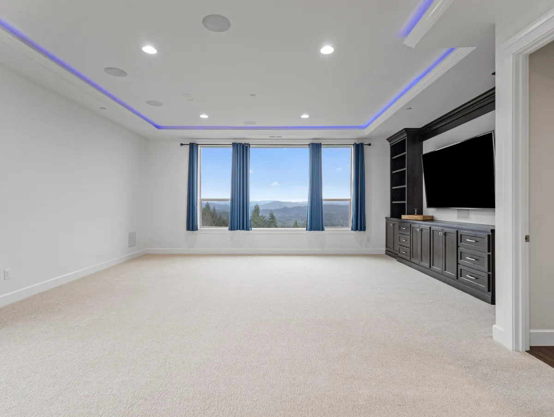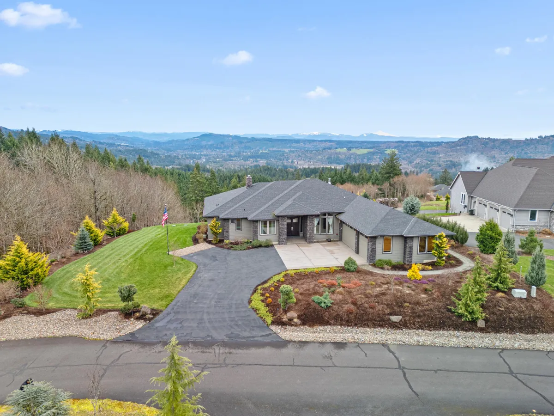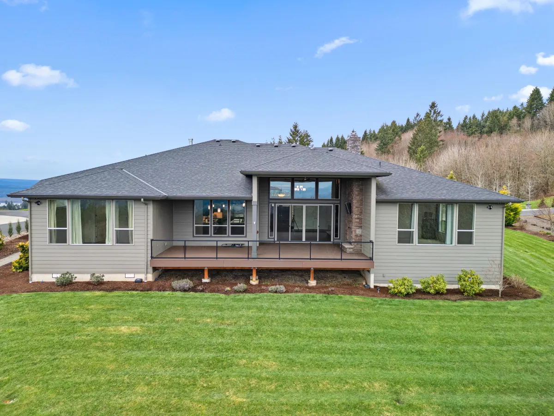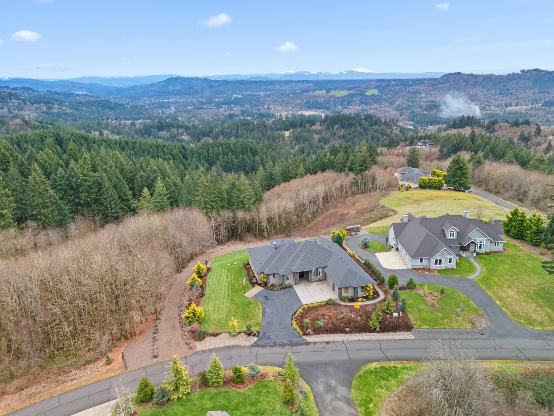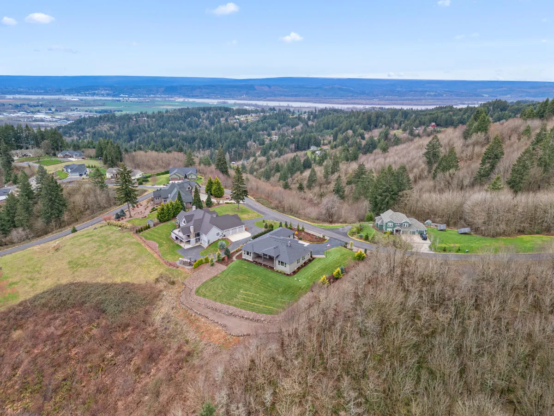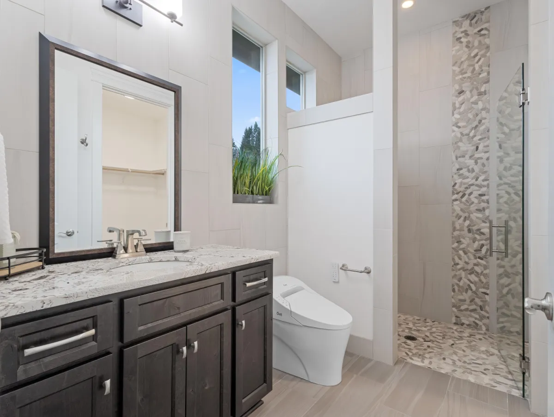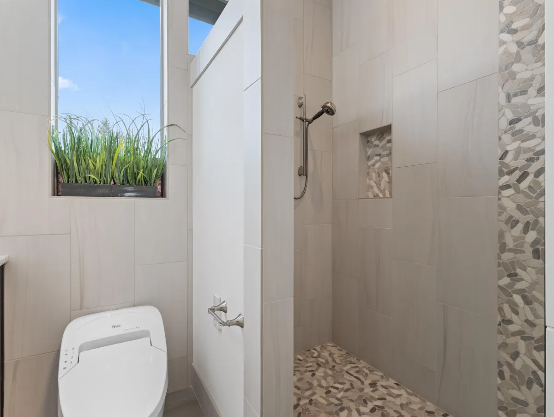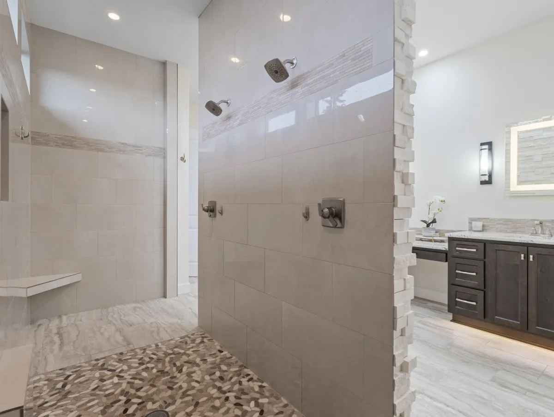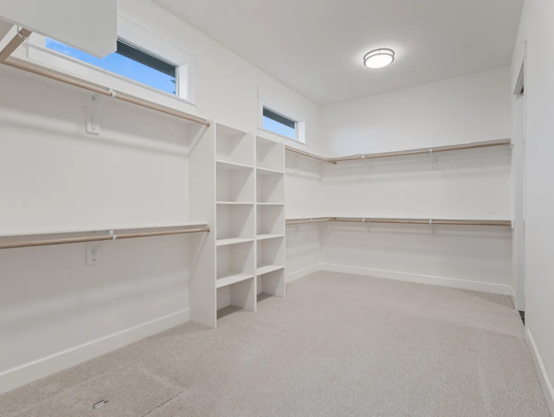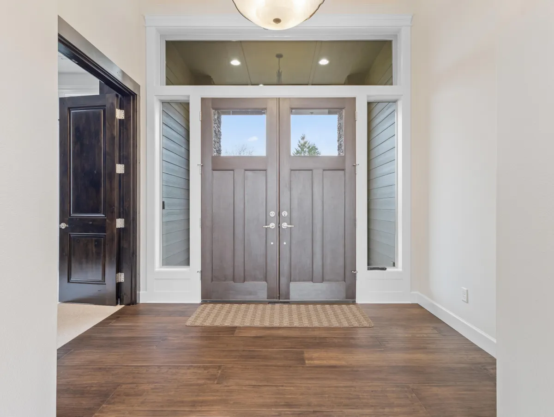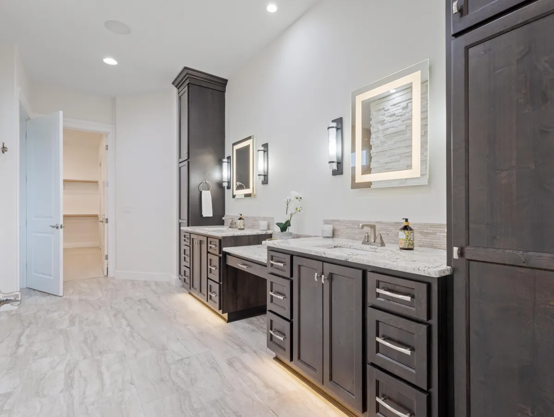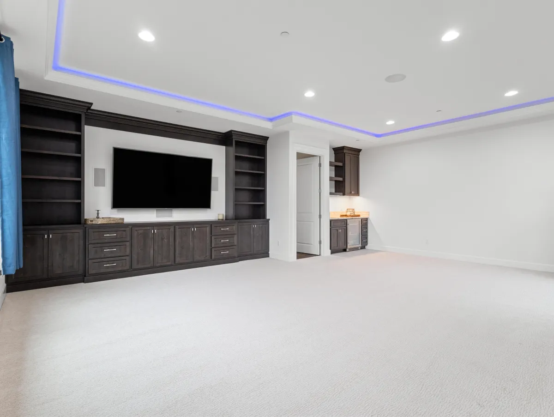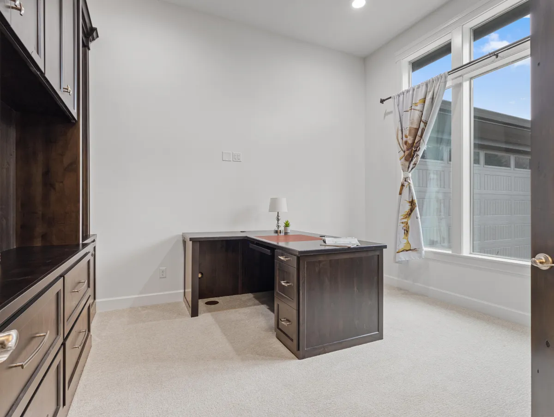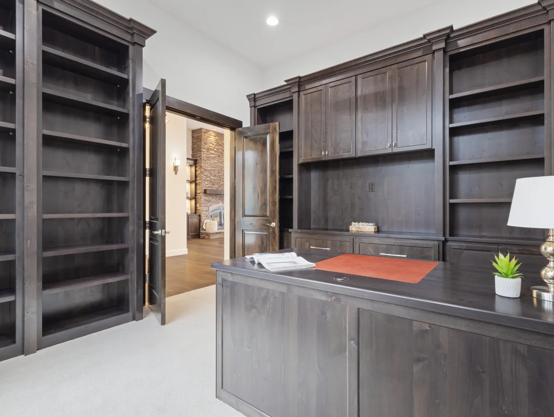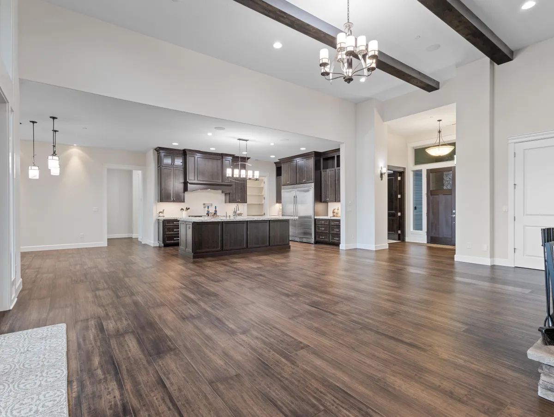726 SOMMERSET RD Woodland, WA 98674
726 SOMMERSET RD Woodland, WA 98674
726 SOMMERSET RD Woodland, WA
MLS#: 344998409
3 bds | 3/1 ba | 3,755 sqft
Don't Miss Out on this REMARKABLE custom-built home! Contact us today to tour and experience luxurious living at its peak. This immaculate home offers extensive upgrades throughout, bringing convenience and comfort to your fingertips the moment you step inside.
Perfectly situated on over 5.3 acres, this property showcases breathtaking views of the Pacific Northwest, complete with panoramic sights of mountains, rivers, and forestry. Inside, you’ll be greeted by high ceilings and luxury plank bamboo flooring.
The kitchen is an entertainer and chef’s paradise, featuring a commercial-grade dual fuel stove/oven, custom Knotty Alder cabinetry, and premium built-in appliances such as an Electrolux fridge/freezer, a Vinotemp wine cooler, and a KitchenAid convection microwave and dishwasher.
Whether you’re relaxing in the Great Room, enjoying a cinematic masterpiece in the at-home theater, or hosting friends in the dining room, you’re accompanied by a state-of-the-art sound system with
Price: $ 1,699,000
Realtor: Heather Mansy
Key Features of this Luxury Home in Woodland, Washington
Stunning Custom-Built Home in a Luxurious Gated Community
Designed for privacy and exclusivity, set on 5.31 acres with breathtaking views of mountains, rivers, and forestry.
High-End Chef’s Kitchen with Premium Appliances
Equipped with a Commercial Grade Dual Fuel Stove/Oven, Knotty Alder Cabinetry, Walk-In Pantry, Electrolux Refrigerator, Vinotemp Wine Cooler, and Convection Microwave.
Spacious Open Floor Plan with Vaulted Ceilings
High ceilings throughout, creating an airy and bright living space.
State-of-the-Art Home Theater & Media Room
Fully equipped with a premium sound system and independent zone controls, ideal for entertainment.
Prime Location with Stunning Natural Surroundings
Nestled in a highly sought-after Pacific Northwest setting, perfect for those who love nature and luxury living.
Questions About This Property
I agree to receive marketing communications via voice call, AI voice call, text message or similar automated means from Mansy Real Estate Group. Consent is not a condition of purchase. Msg/data rates may apply. Msg frequency varies. Reply STOP to unsubscribe.
Photos:
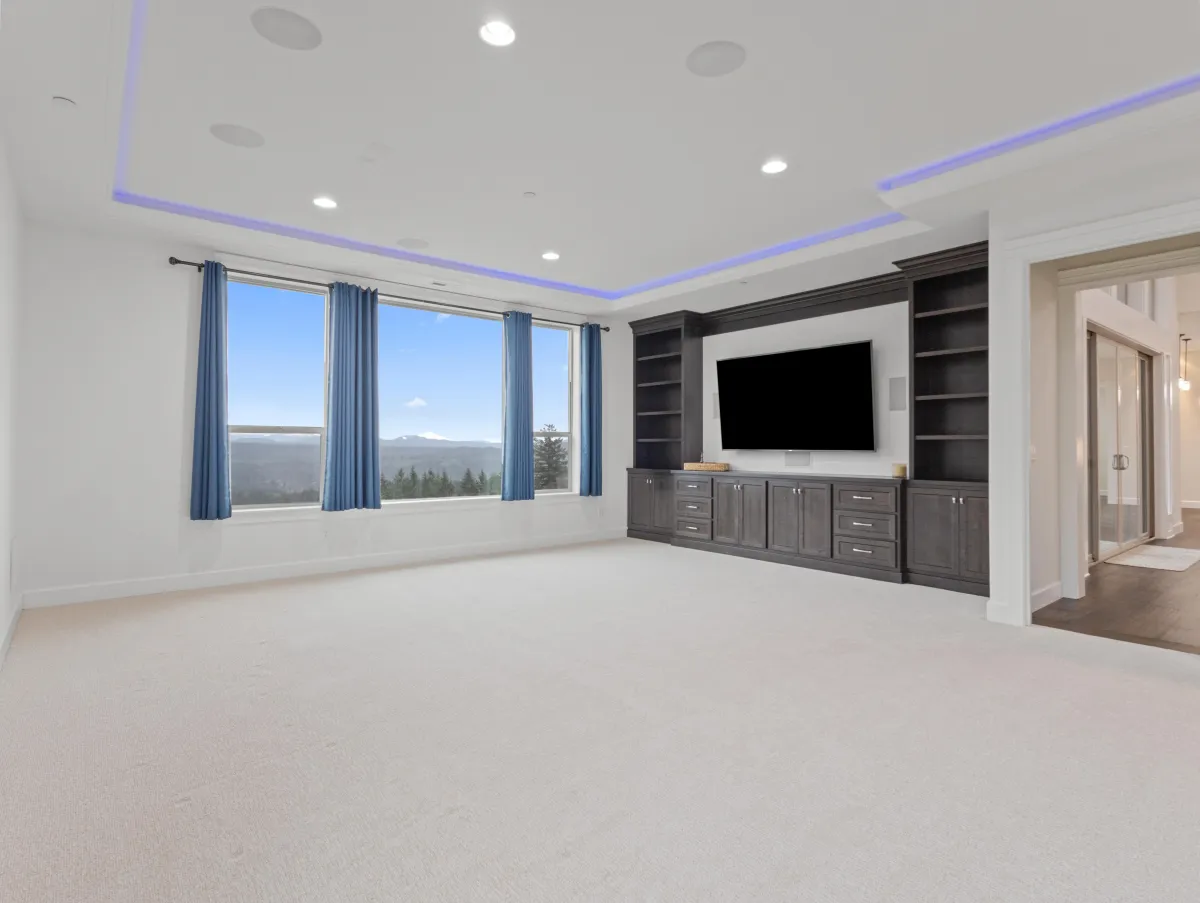
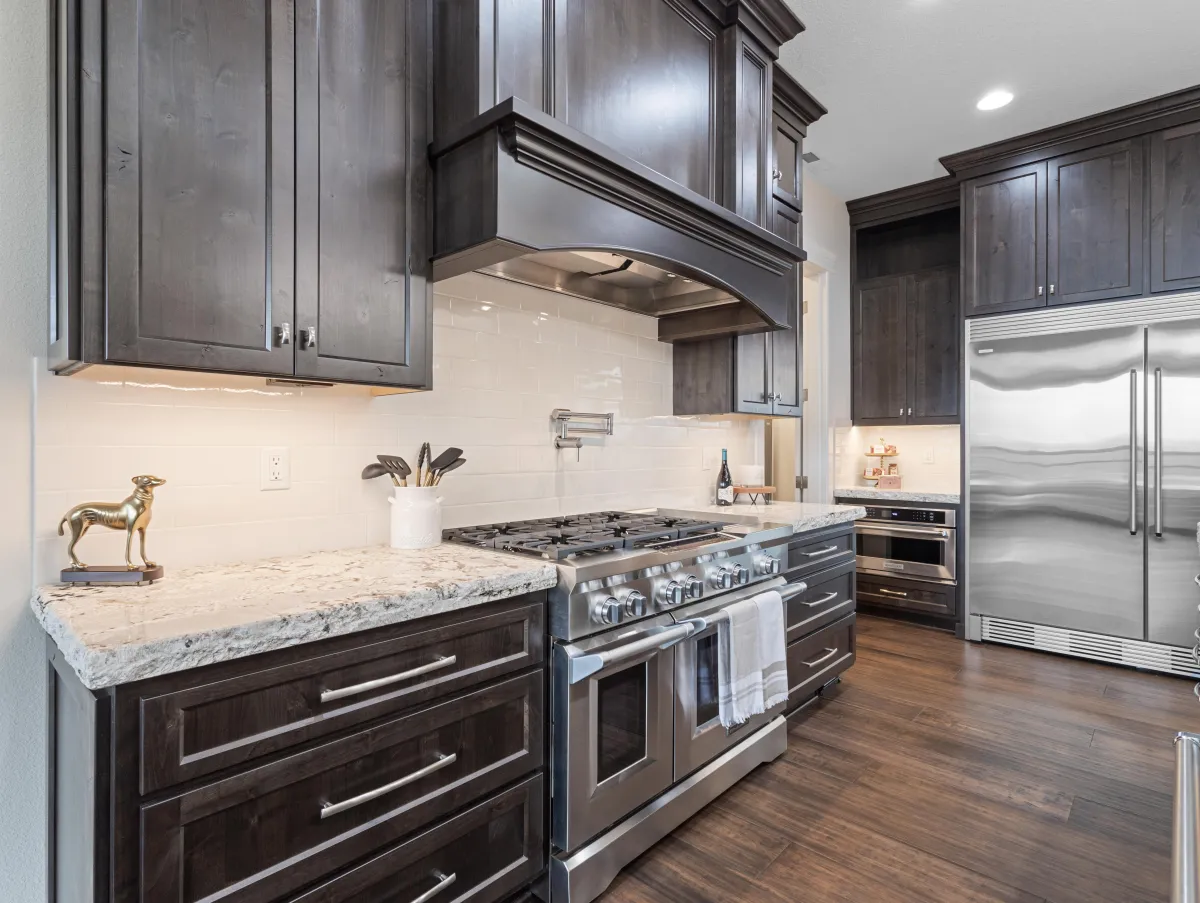
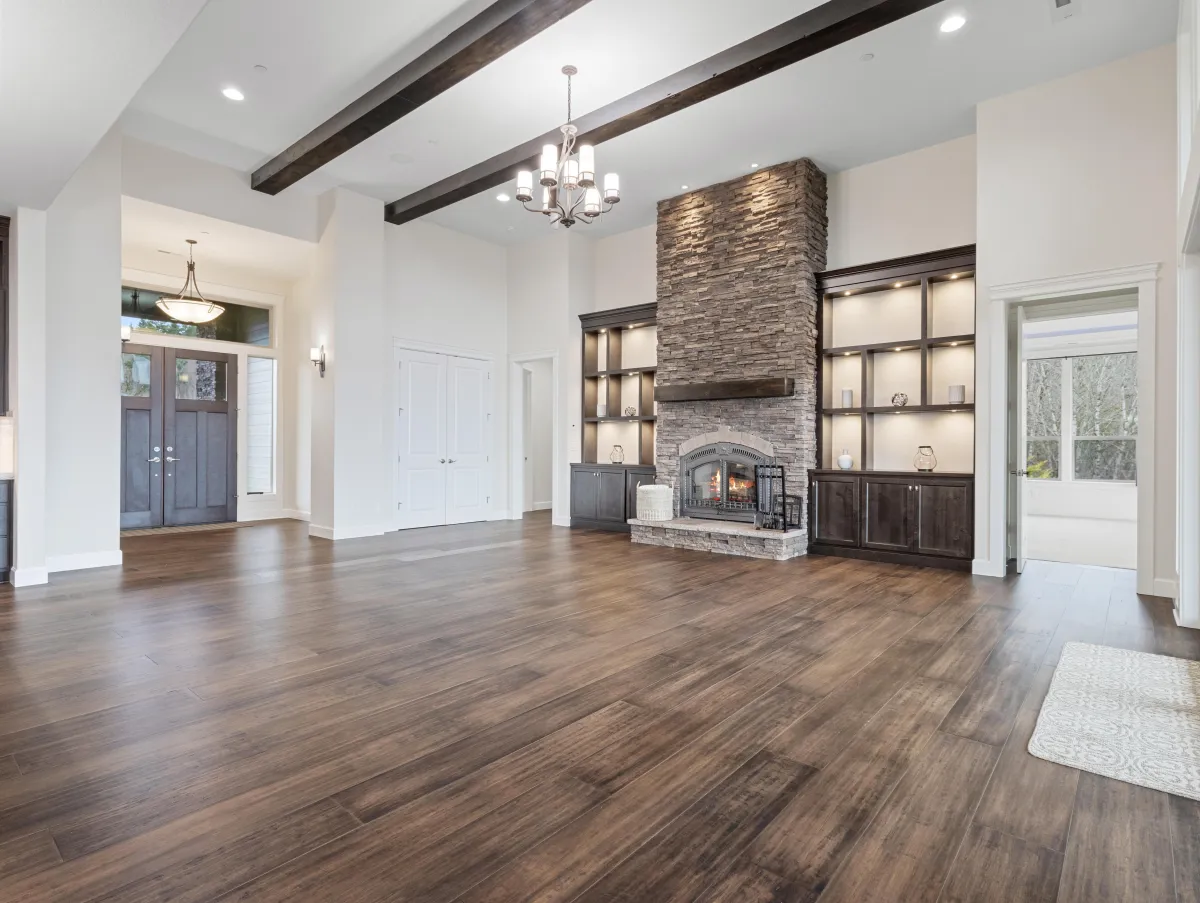
Why we love it

Smart Home Technology & Energy-Efficient Features
DreamHM Ecosilent underlayment for sound/temperature insulation.
Energy Star heating and cooling systems for year-round comfort.

Luxurious Primary Suite with Spa-Like Ensuite
Features a walk-in closet, soaking tub, dual vanities, and walk-in shower.

Expansive Outdoor Living Spaces
Covered deck, outdoor fireplace, gas hookups, and a professionally designed sprinkler system.

Oversized 3-Car Garage & RV Parking
Extra deep garage space with room for vehicles and storage.
More Photos:
More Photos:
General Information
Bedrooms & bathrooms
- Bedrooms: 3
- Bedroom 1: Main
- Bedroom 2: Main
- Bedroom 3: Main
- Bathrooms: 3.1
- Full bathrooms: 3
- Half bathrooms: 1
Other Rooms
- Living Room: Main
- Kitchen: Main
- Dining Room: Main
- Media Room: Main
- Office: Main
- Laundry Room: Main
Exterior
Exterior Features:
Covered Deck, Private Road, Gas Hookup, Outdoor Fireplace, Security Lights, Sprinkler System, RV Hookup
Roof: Composition
Parking
- Garage: 3-Car Attached (Oversized, Extra Deep)
- Parking: Driveway, RV Hookup
School Information
Elementary School: Woodland
Middle School: Woodland
High School: Woodland
Heating & Cooling
- Heating Type: Forced Air, Energy Star Qualified Equipment
- Cooling: Central Air, Heat Pump
Utilities
- Sewer: Public Sewer
- Water: Shared Well
Structural Information
Property Type: Detached Single-Family
Architectural Style: Custom 1-Story
Square Feet: 3,755
Year Built: 2019 (Resale)
Foundation: Concrete Perimeter, Pillar/Post/Pier
Basement: Crawl Space
Lot Features
Lot Size: 5.31 Acres
Lot Description: Gated, Gentle Sloping, Private, Wooded
View: Mountains, River, Trees/Woods
Community & HOA
Gated Community: Yes
HOA Dues: $1,500 Annually
HOA Includes: Road Maintenance
SCHEDULE A SHOWING
I agree to receive marketing communications via voice call, AI voice call, text message or similar automated means from Mansy Real Estate Group. Consent is not a condition of purchase. Msg/data rates may apply. Msg frequency varies. Reply STOP to unsubscribe.
